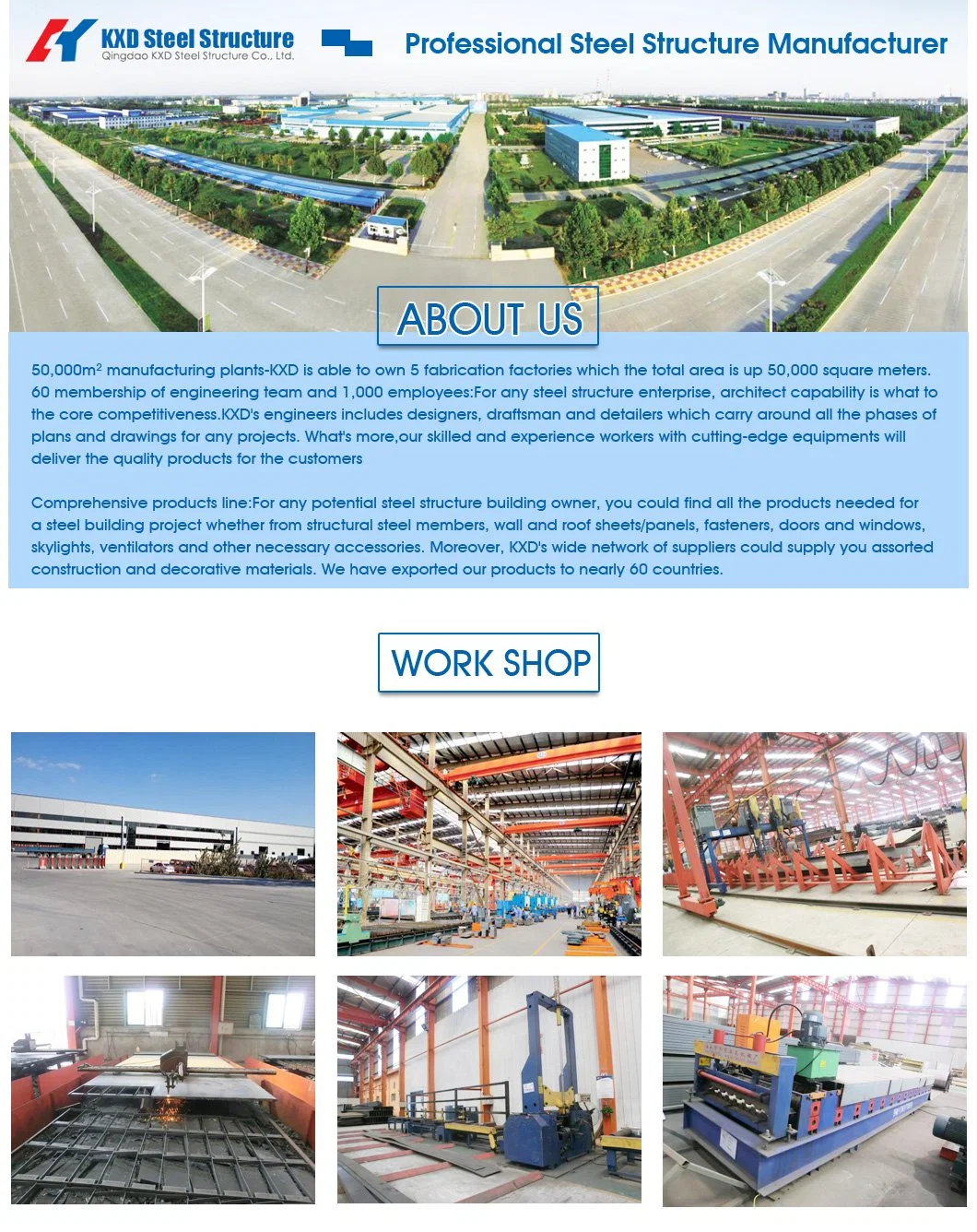Basic Info.
Model NO.
KXD-PH1380
Connection Form
Welded Connection
Member
Steel Column
Type of Steel For Building Structure
H-Section Steel
Carbon Structural Steel
Q235
Residential Wall Structure
Wallboard
Application
Steel Workshop, Steel Structure Platform, Steel Fabricated House, Structural Roofing, Steel Walkway and Floor, Steel Structure Bridge
Material
Steel Structure
Usage
Office, Camp, Prefab House
Certification
ISO, SGS, CE, BV
Customized
Customized
Size
According to The Need of Design
Main Material
H Steel, Z or C Purlin
Wall and Roof Sandwich Panel
EPS/Rock Wool/Glass Wool/PU
Connect Method
Welding or Bolt
Transport Package
Seaworthy Package for Prefabricated Mobile House
Specification
SGS ISO BV
Origin
Qingdao, China
HS Code
9406900090
Production Capacity
100sets /Month
Product Description
Portable Mobile Assembled Container House (KXD-pH1380)
It is a kind of light steel structure prefab house with the EPS color steel sandwich panel, rock wool, PU for the insulation. It can maximize customer require and satisfaction for the cost and quality. All the house parts are knock-down as flat package before loading container. We can provide the service of installation, supervision and training by extra. Regarding to the house details, please check as follows:
House Size:
1) Length is free as your requirement
2) Width: Single-span beam less than 11.5m
3) Height: Single floor less than 3m
4) Roof pitch: Slope is 1: 10~1: 3
5) Floors: Single

House Body:
1) Door: Outside door as SIP door, aluminium alloy door or security door. Inside door as SIP door, aluminium alloy door or Compound wooden door
2) Window: PVC material or aluminium alloy with window screen
3) Ground channel: U type, galvanized, thickness is 0.8mm
4) Square column: Painted, with color steel compression decorative parts
5) Roof beam: With paint
6) Purline: C type with paint
7) Compression decorative parts: Made of 0.4mm thick color steel sheet
8) Wall board: EPS color steel sandwich panel, rock wool, PU for the insulation
9) Ceiling board: EPS color steel sandwich panel, rock wool, PU for the insulation
10) Roof tiles: V35-125-750 color steel tiles, blue or red color
House Accessaries:
1) Watering system: Custom made design and construction or as Chinese national standard
2) Wiring system: Custom made design and construction or as Chinese national standard
3) Sanitary appliance: Source China market for your needs
4) Furniture: Source China market for your needs





It is a kind of light steel structure prefab house with the EPS color steel sandwich panel, rock wool, PU for the insulation. It can maximize customer require and satisfaction for the cost and quality. All the house parts are knock-down as flat package before loading container. We can provide the service of installation, supervision and training by extra. Regarding to the house details, please check as follows:
House Size:
1) Length is free as your requirement
2) Width: Single-span beam less than 11.5m
3) Height: Single floor less than 3m
4) Roof pitch: Slope is 1: 10~1: 3
5) Floors: Single

House Body:
1) Door: Outside door as SIP door, aluminium alloy door or security door. Inside door as SIP door, aluminium alloy door or Compound wooden door
2) Window: PVC material or aluminium alloy with window screen
3) Ground channel: U type, galvanized, thickness is 0.8mm
4) Square column: Painted, with color steel compression decorative parts
5) Roof beam: With paint
6) Purline: C type with paint
7) Compression decorative parts: Made of 0.4mm thick color steel sheet
8) Wall board: EPS color steel sandwich panel, rock wool, PU for the insulation
9) Ceiling board: EPS color steel sandwich panel, rock wool, PU for the insulation
10) Roof tiles: V35-125-750 color steel tiles, blue or red color
House Accessaries:
1) Watering system: Custom made design and construction or as Chinese national standard
2) Wiring system: Custom made design and construction or as Chinese national standard
3) Sanitary appliance: Source China market for your needs
4) Furniture: Source China market for your needs



| Offer request | ||||
| Type of Building | ||||
| Please state type of building, ie: workshop, warehouse, hall, hangar, farm, roof structure or other construction | ||||
| Dimension | a(width) | b(length) | h1(wall height) | h2(total height) |
| Construction Site | ||||
| Roofing and Walls | (1)sandwich panel (2)profile steel sheets (3)steel sheet+glasswool blanket (4) no walls-only roof with structures | |||
| Contact Name | ||||
| Company Name | ||||
| Phone Number | ||||
| Additional info | ||||
| Send us sketches, drawings or the project, if you have | ||||


